County Road 24, Sedgwick, CO 80749
| Listing ID |
10941518 |
|
|
|
| Property Type |
House |
|
|
|
| County |
Sedgwick |
|
|
|
|
|
This beautiful custom home estate is a Must-See!
This beautiful custom home estate is a Must-See! It sits prominently on 9 private acres with spectacular sunrise and sunset views. The main floor master suite flows nicely and is very spacious. The beautifully appointed kitchen with a large island is sure to be the centerpiece for family gatherings. A large laundry / utility room is located conveniently on the main floor. Downstairs you will find a fully finished walkout basement complete with additonal bedrooms and baths, plus a very large and open rec room area. The very large detached garage is perfect for protecting your vehicles from the elements on a daily basis, plus storing your lawn tractor, atv, or boat. It's literally large enough to also set it up with your very own work shop. The 9 acre parcel with the house and detached garage for sale in this listing is depicted by the dotted-white lines on the north side of the map. Please note that the additional 370 acres along with barns and corrals depicted within the solid-red lines in the map is also for sale by the same owner. See the listing named Sedgwick County Road 24 Farm
|
- 4 Total Bedrooms
- 3 Full Baths
- 3976 SF
- 9.00 Acres
- Built in 2004
- 2 Stories
- Available 9/29/2020
- Raised Ranch Style
- Full Basement
- 1988 Lower Level SF
- Lower Level: Finished, Walk Out
- 2 Lower Level Bedrooms
- 1 Lower Level Bathroom
- Open Kitchen
- Granite Kitchen Counter
- Oven/Range
- Refrigerator
- Dishwasher
- Microwave
- Garbage Disposal
- Washer
- Dryer
- Carpet Flooring
- Ceramic Tile Flooring
- Hardwood Flooring
- Entry Foyer
- Living Room
- Primary Bedroom
- en Suite Bathroom
- Walk-in Closet
- Kitchen
- Breakfast
- First Floor Primary Bedroom
- First Floor Bathroom
- Fire Sprinklers
- Forced Air
- Central A/C
- Masonry - Stucco Construction
- Stucco Siding
- Metal Roof
- Detached Garage
- 6 Garage Spaces
- Private Well Water
- Private Septic
- Deck
- Patio
- Fence
- Covered Porch
- Irrigation System
- Driveway
- Utilities
- Farm View
- Handicap Features
- $2,738 Total Tax
- Tax Year 2019
|
|
Hayden Outdoors Real Estate
|
Listing data is deemed reliable but is NOT guaranteed accurate.
|



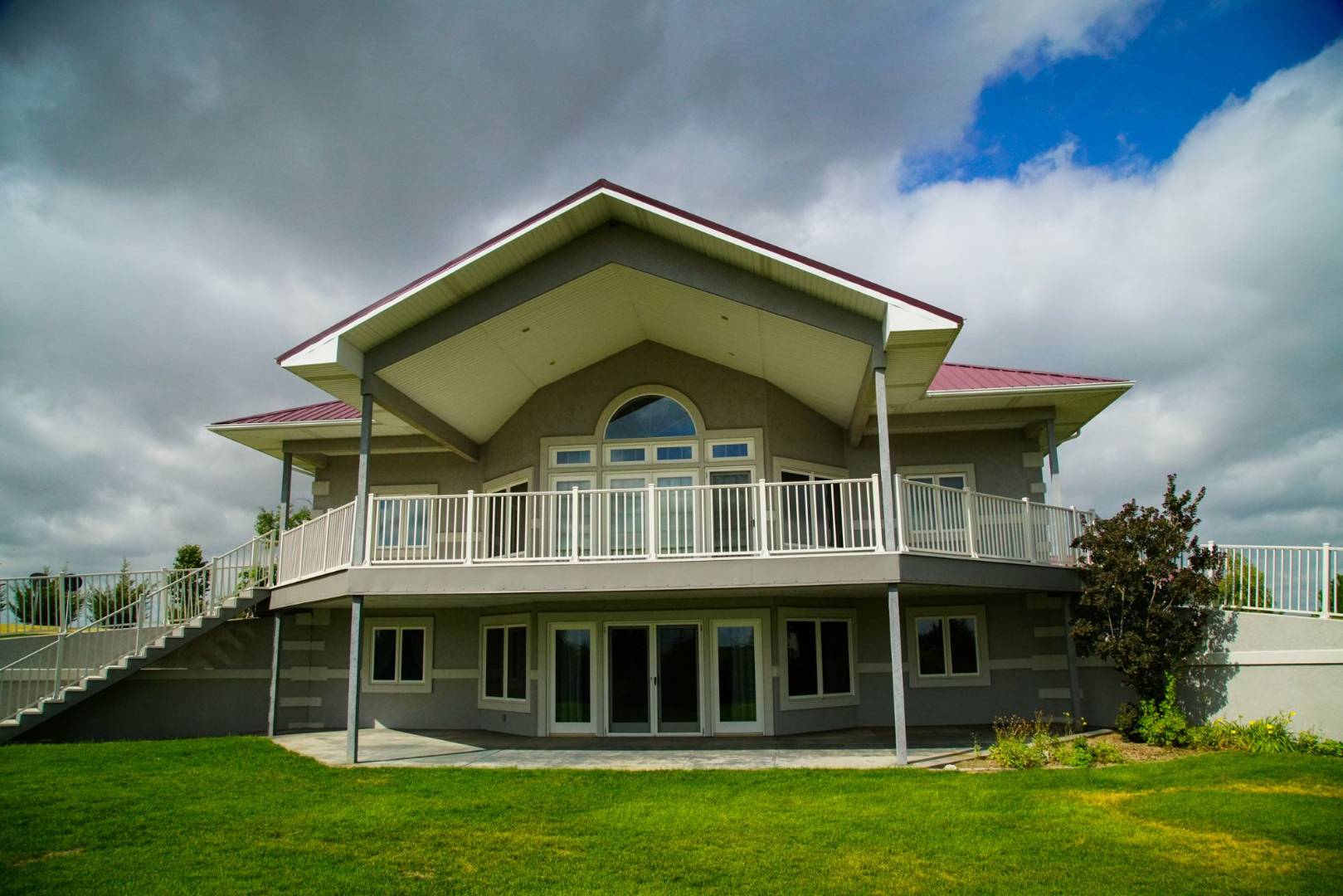


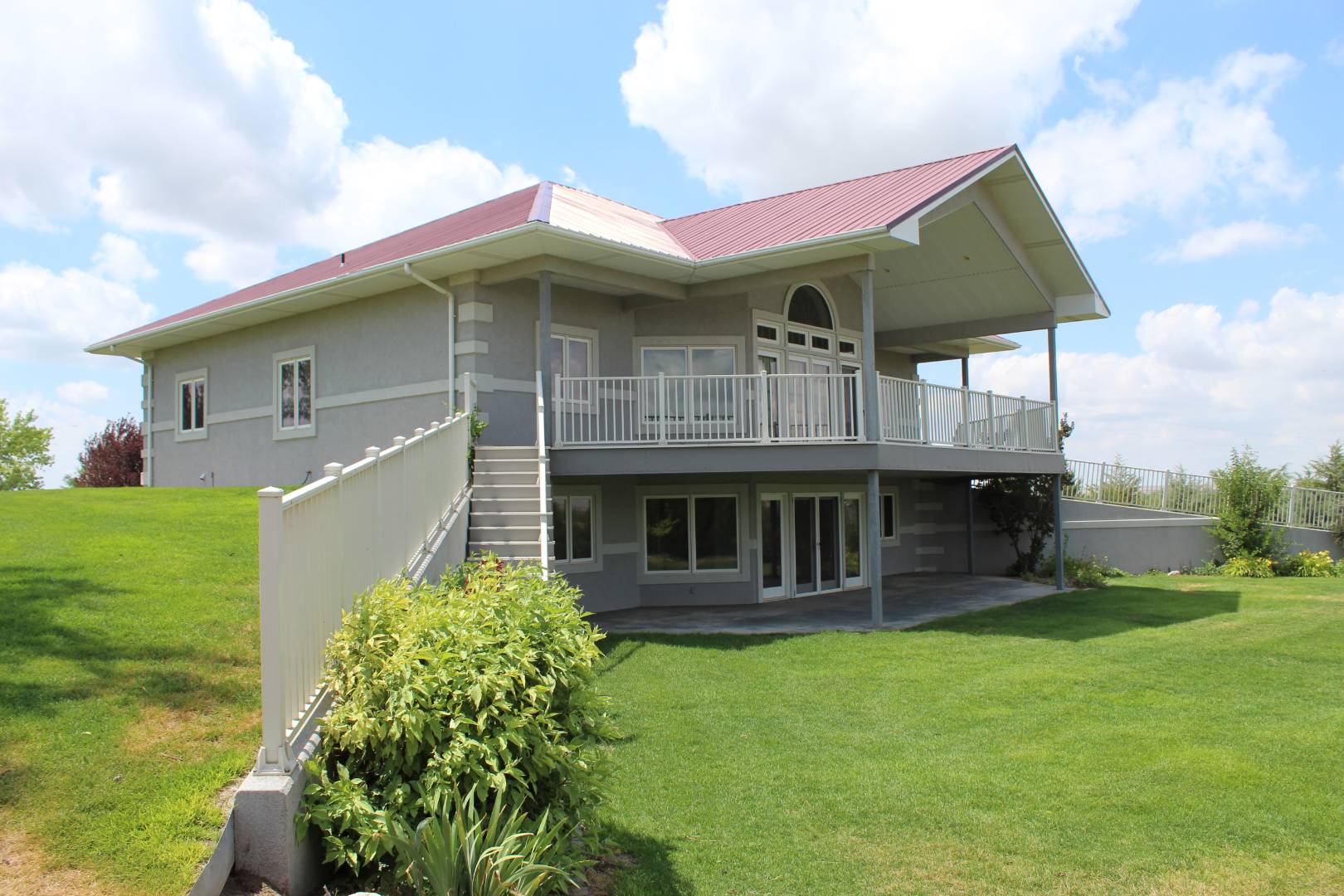 ;
;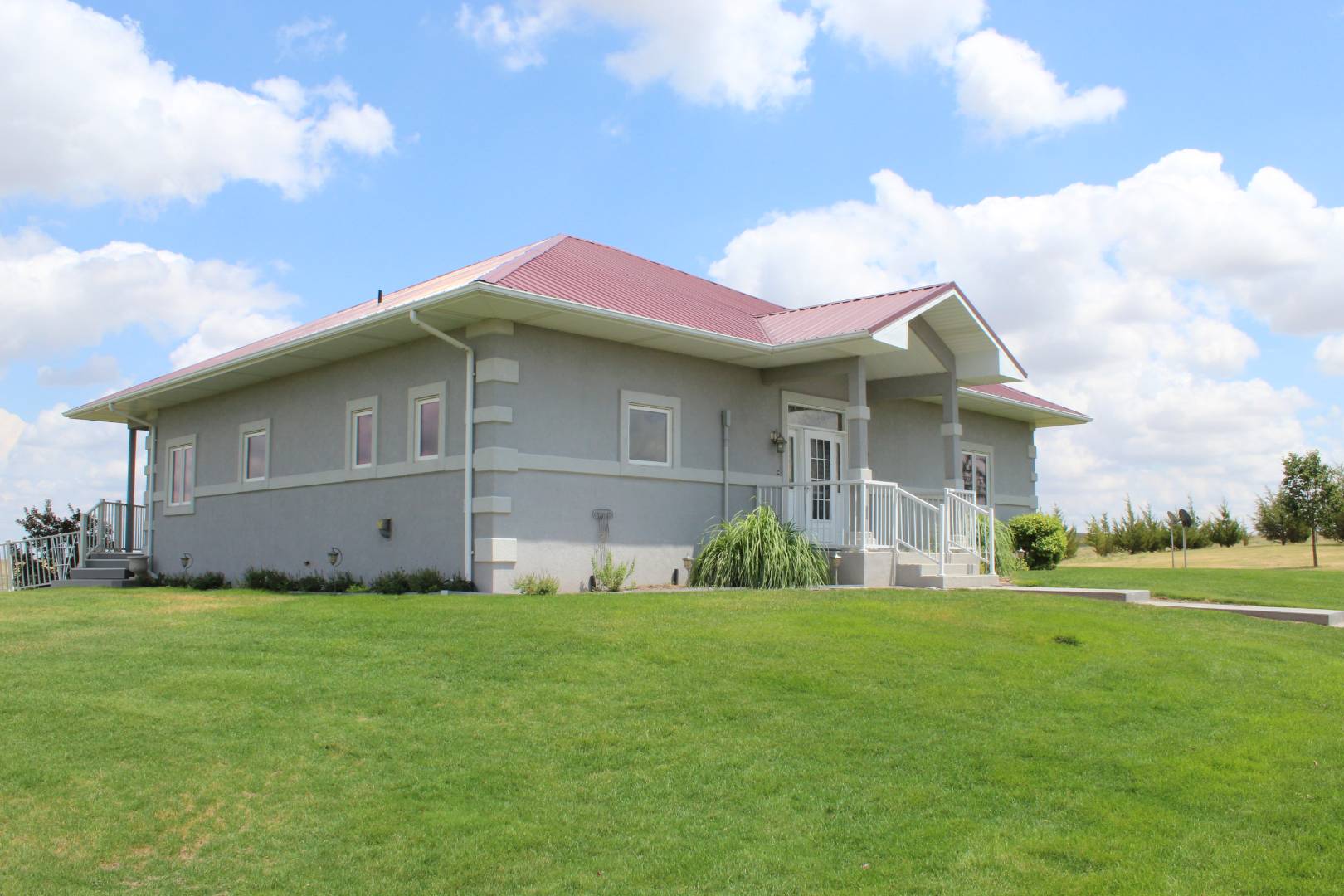 ;
;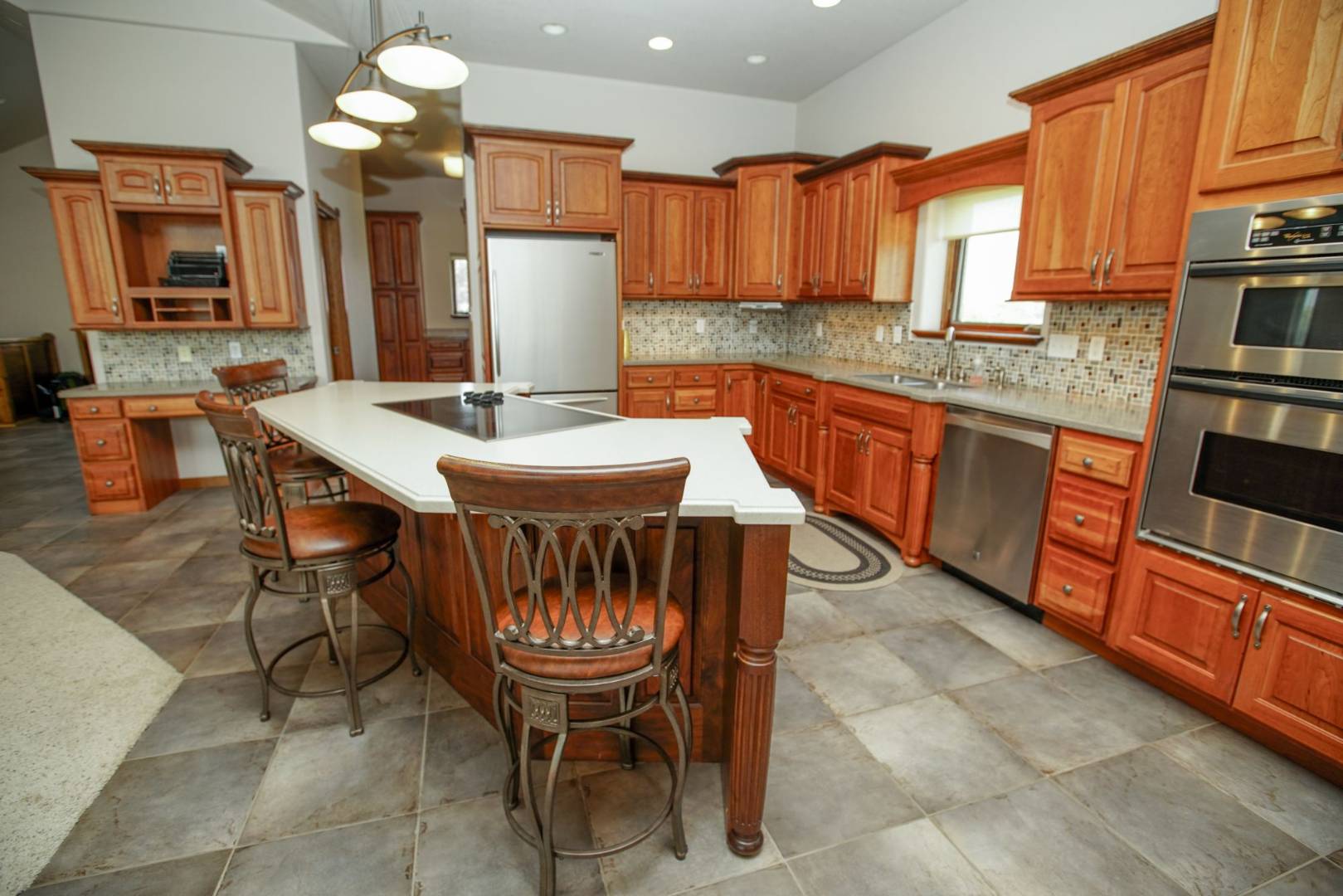 ;
;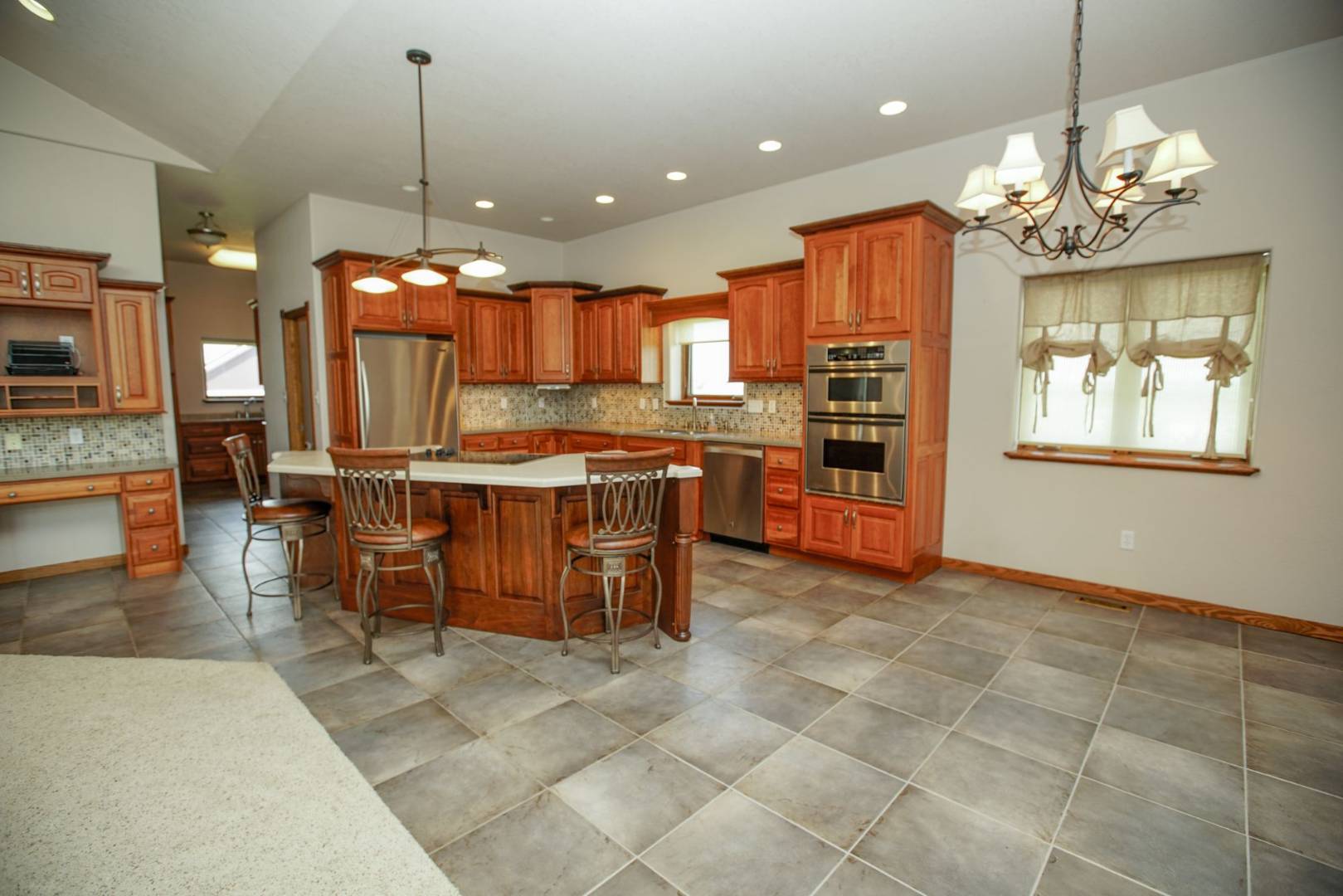 ;
;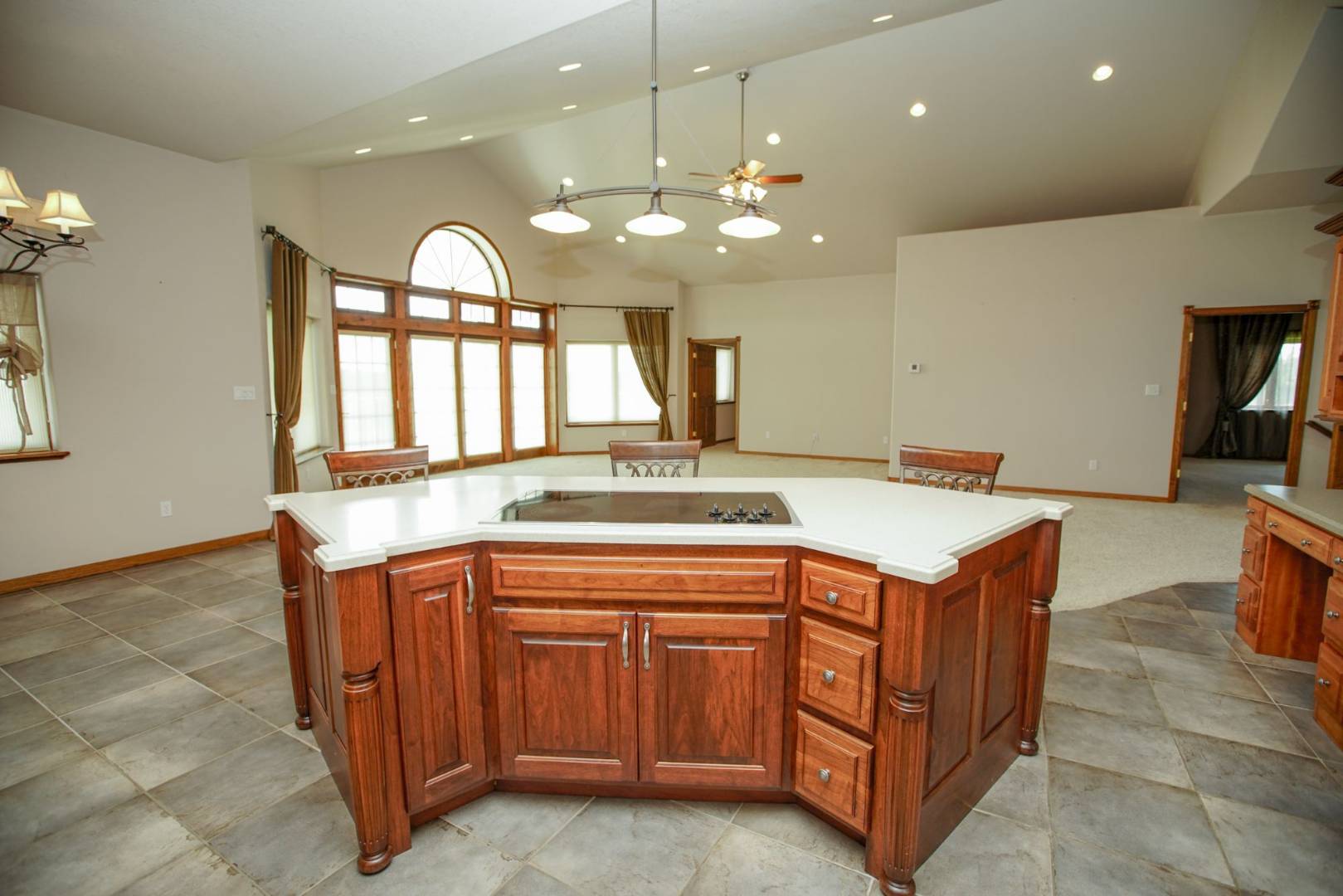 ;
;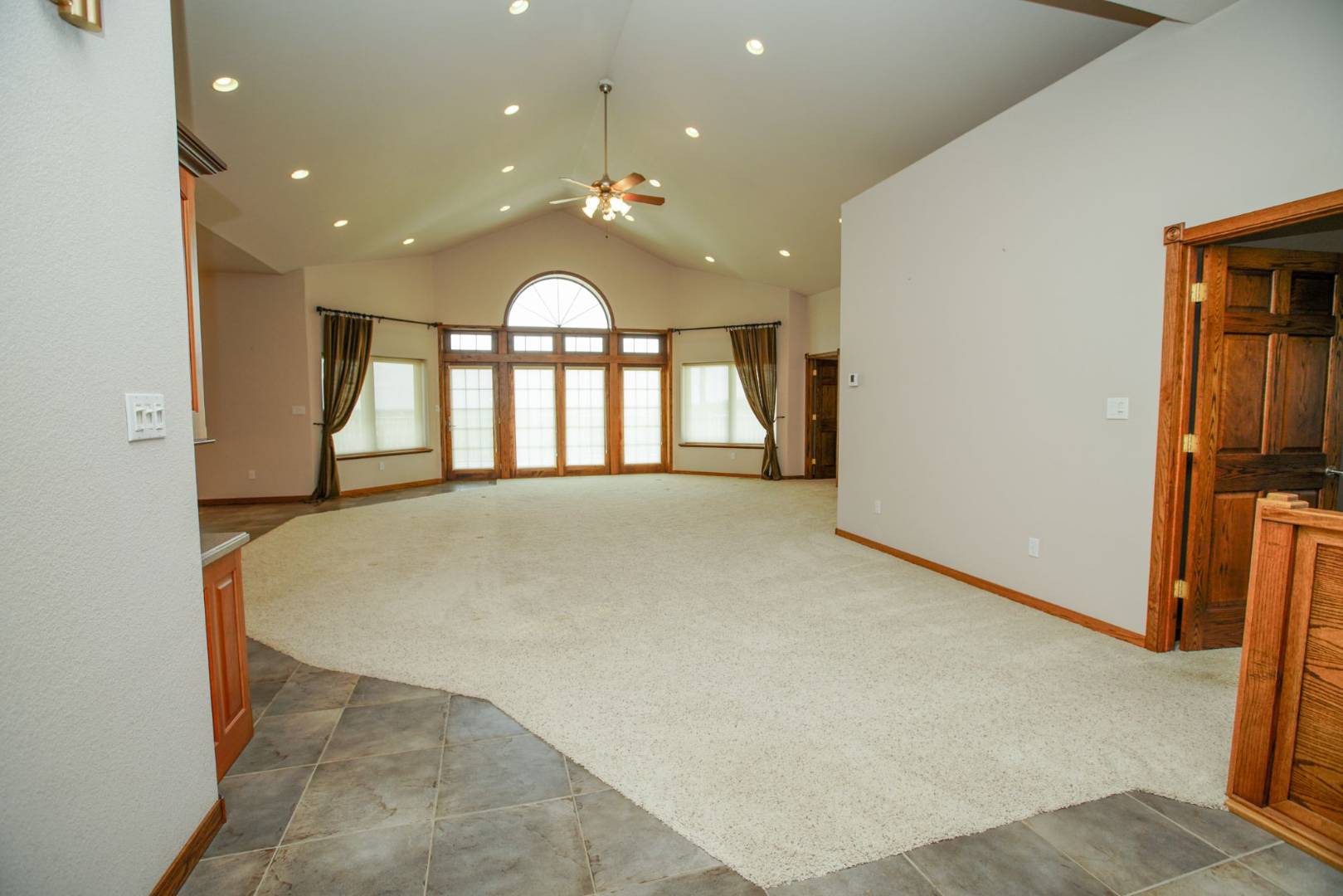 ;
;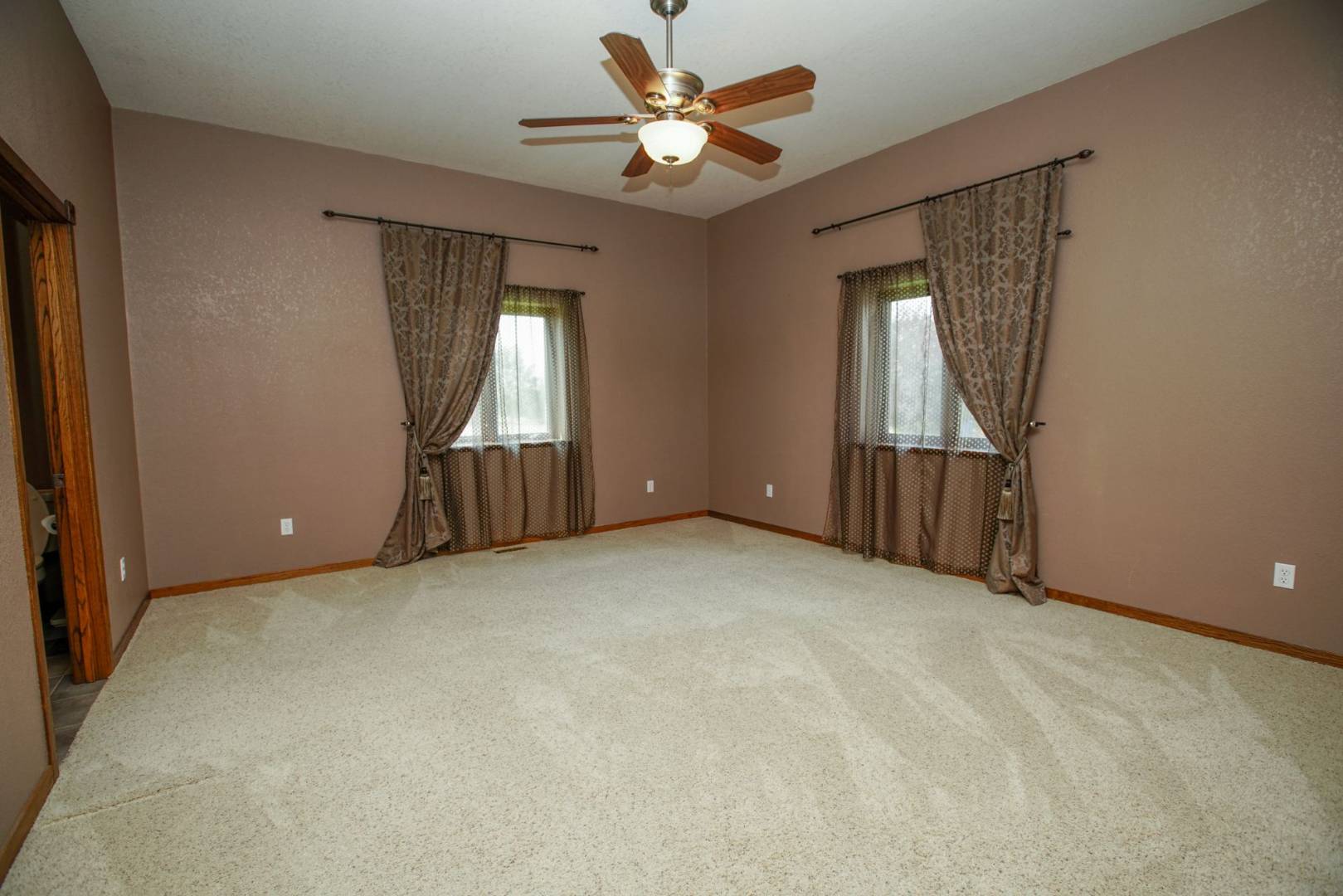 ;
;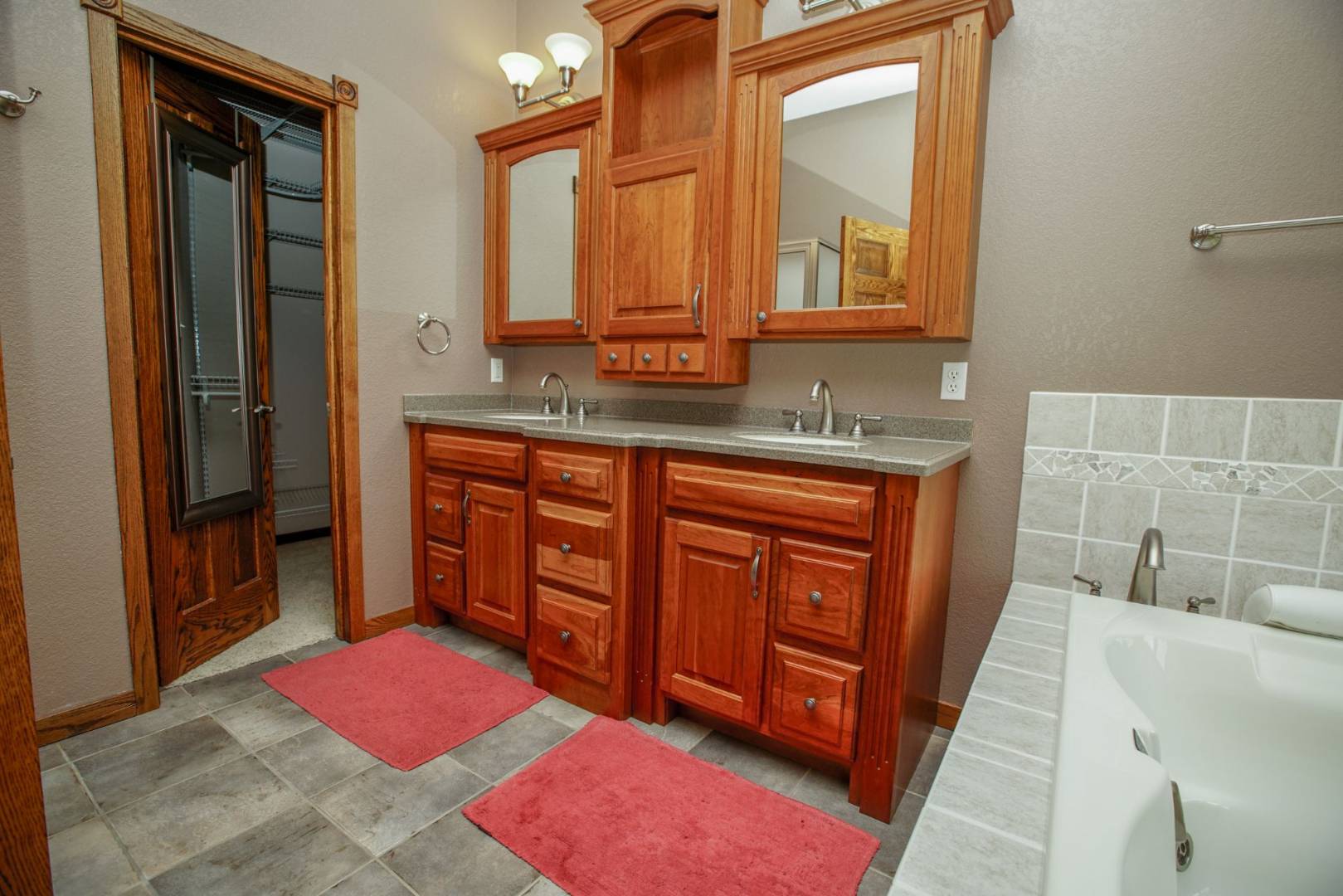 ;
;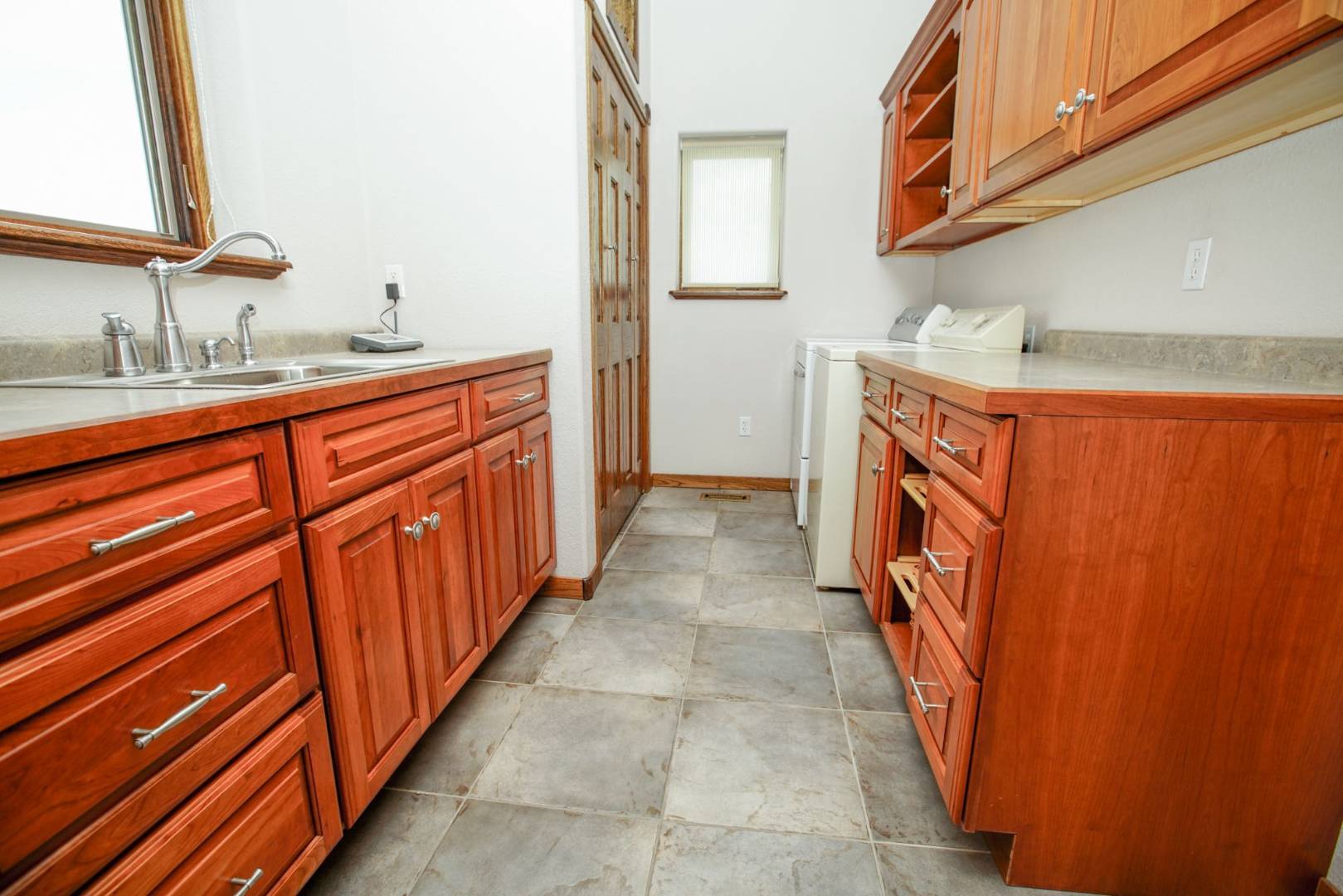 ;
;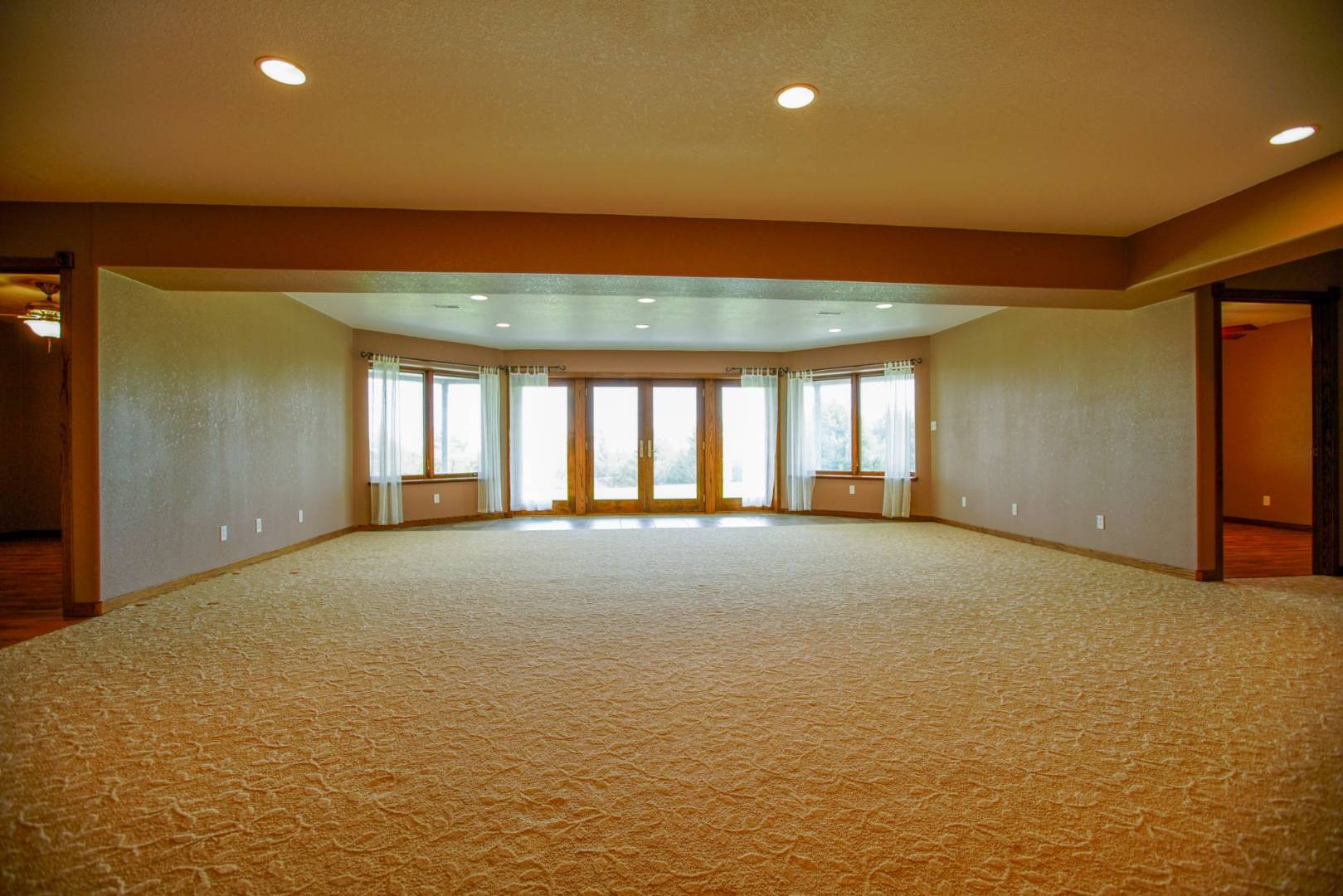 ;
;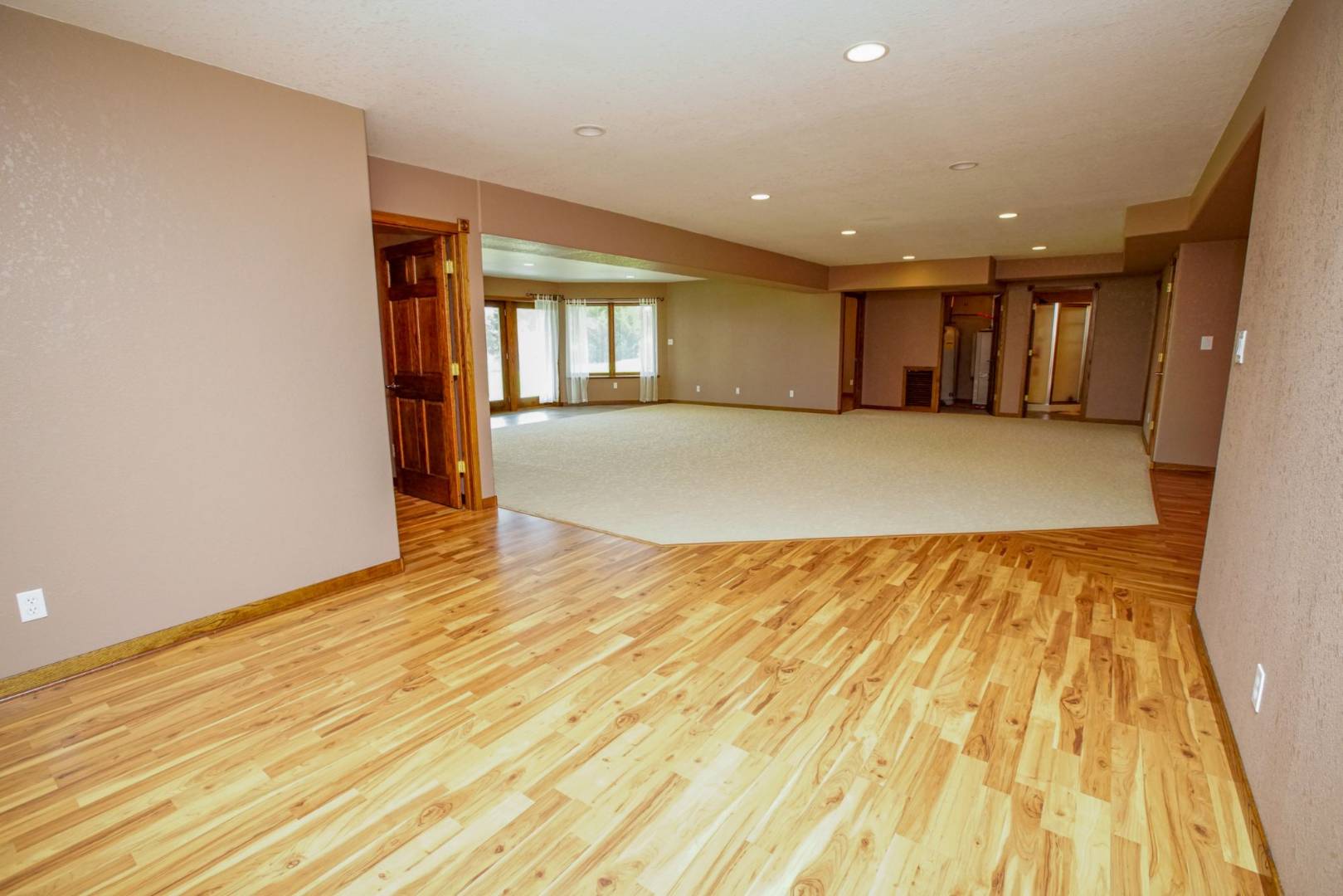 ;
;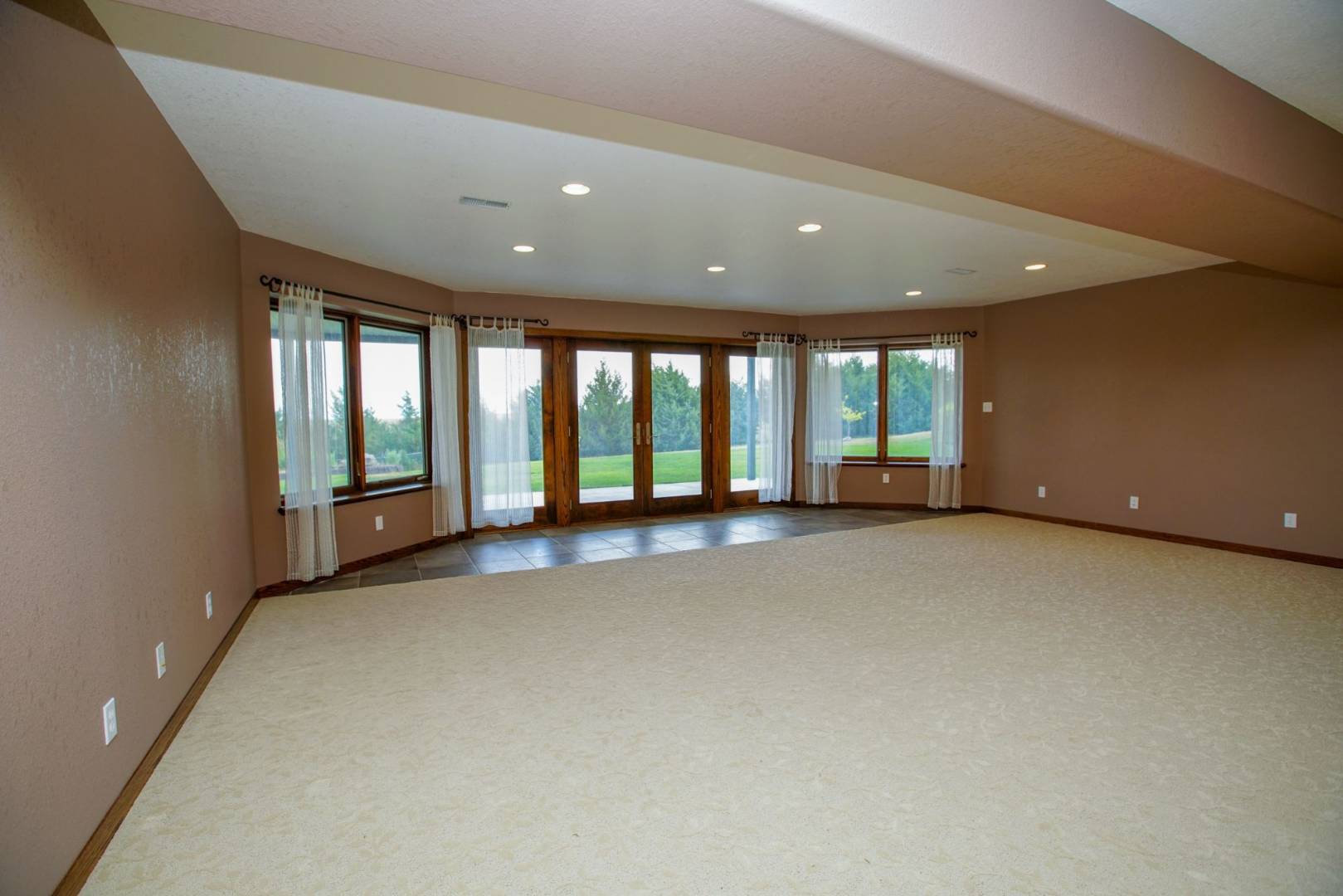 ;
;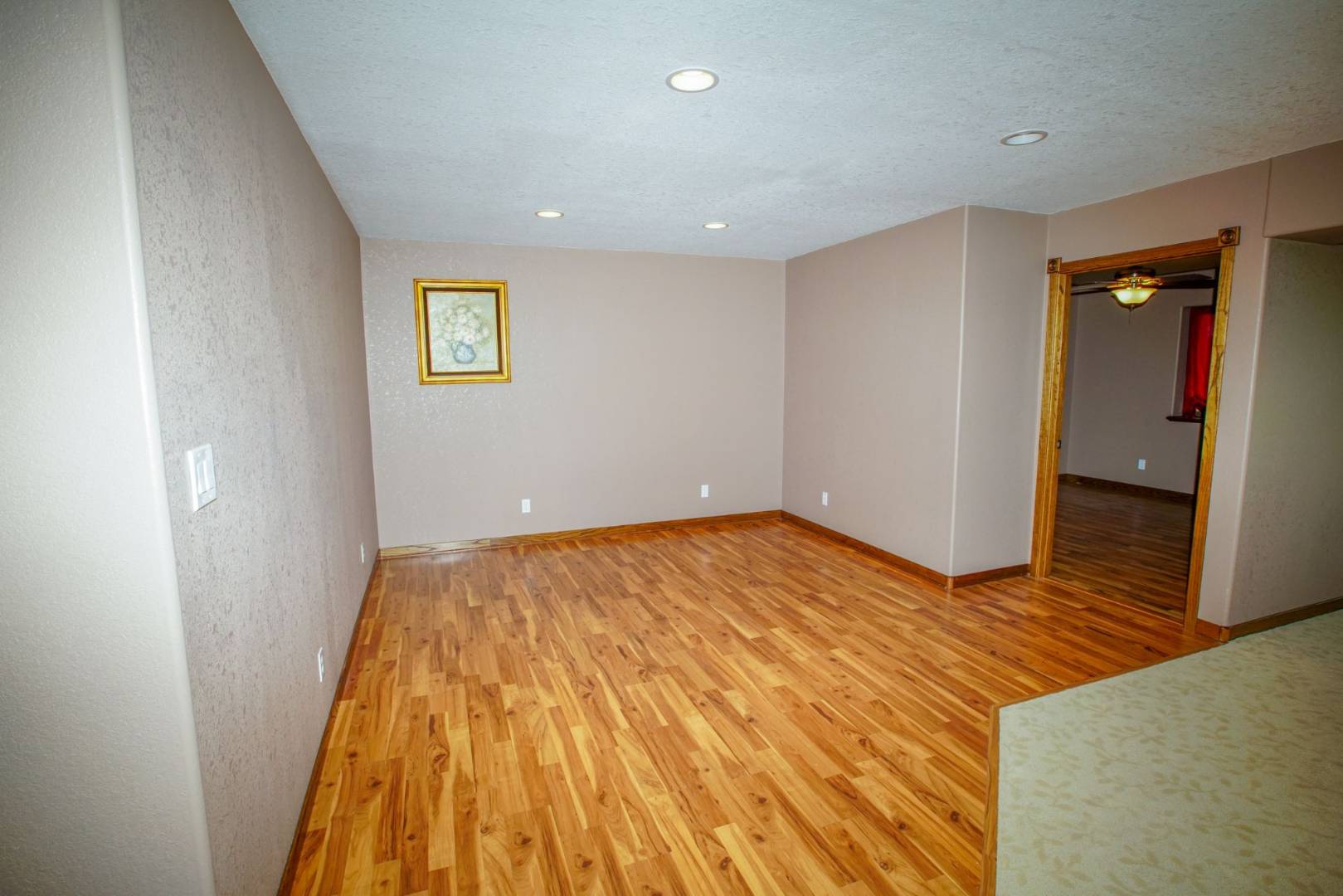 ;
;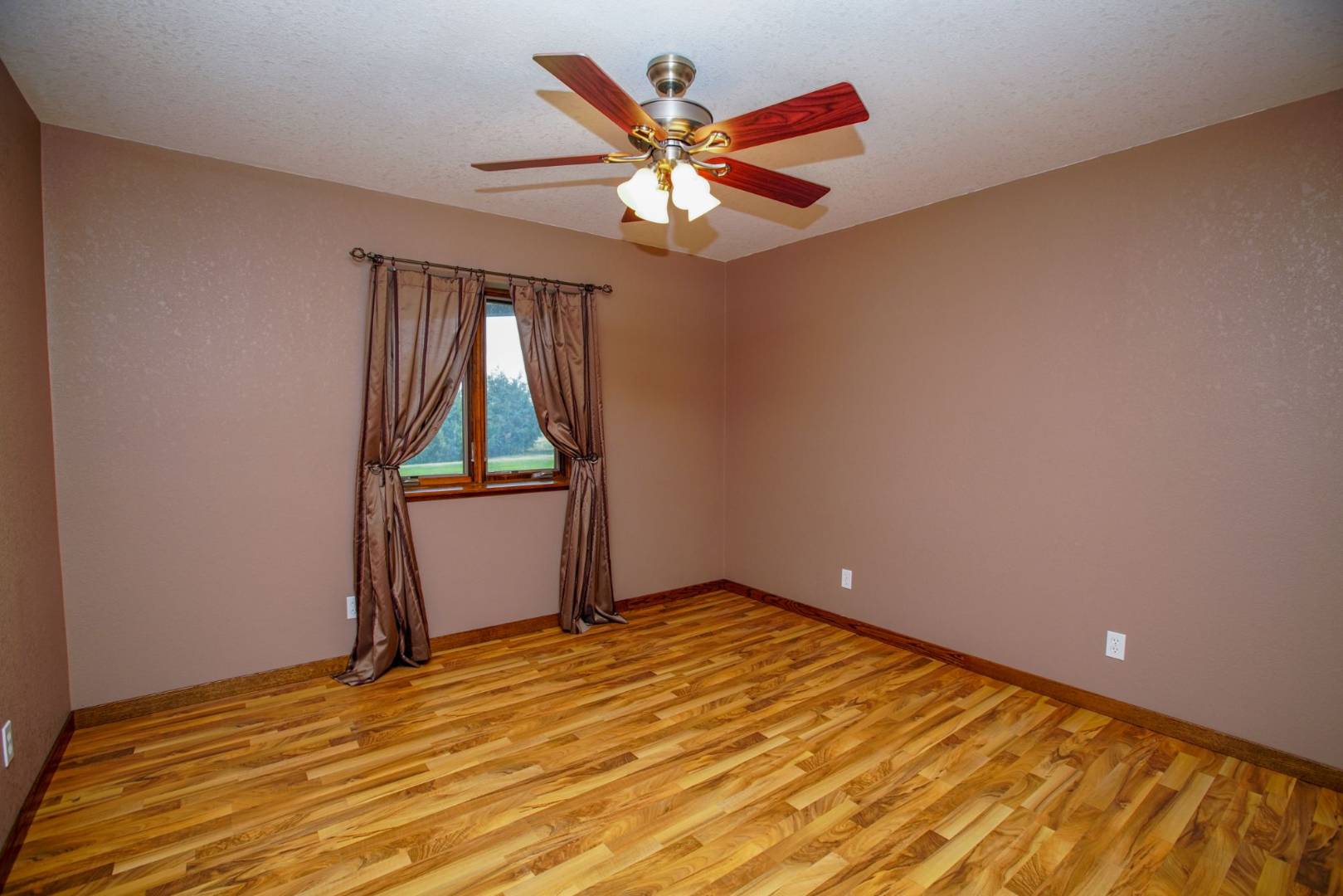 ;
;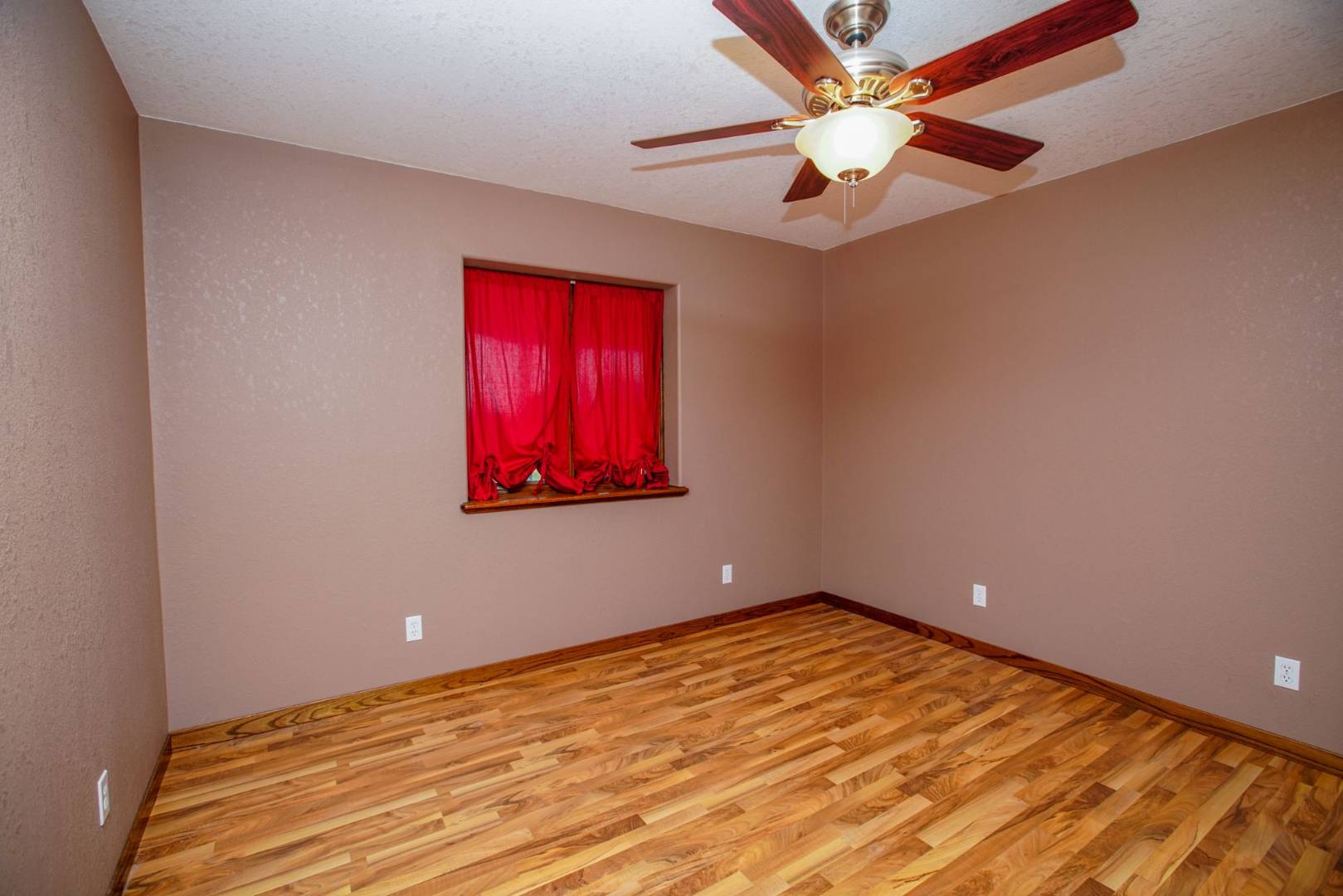 ;
;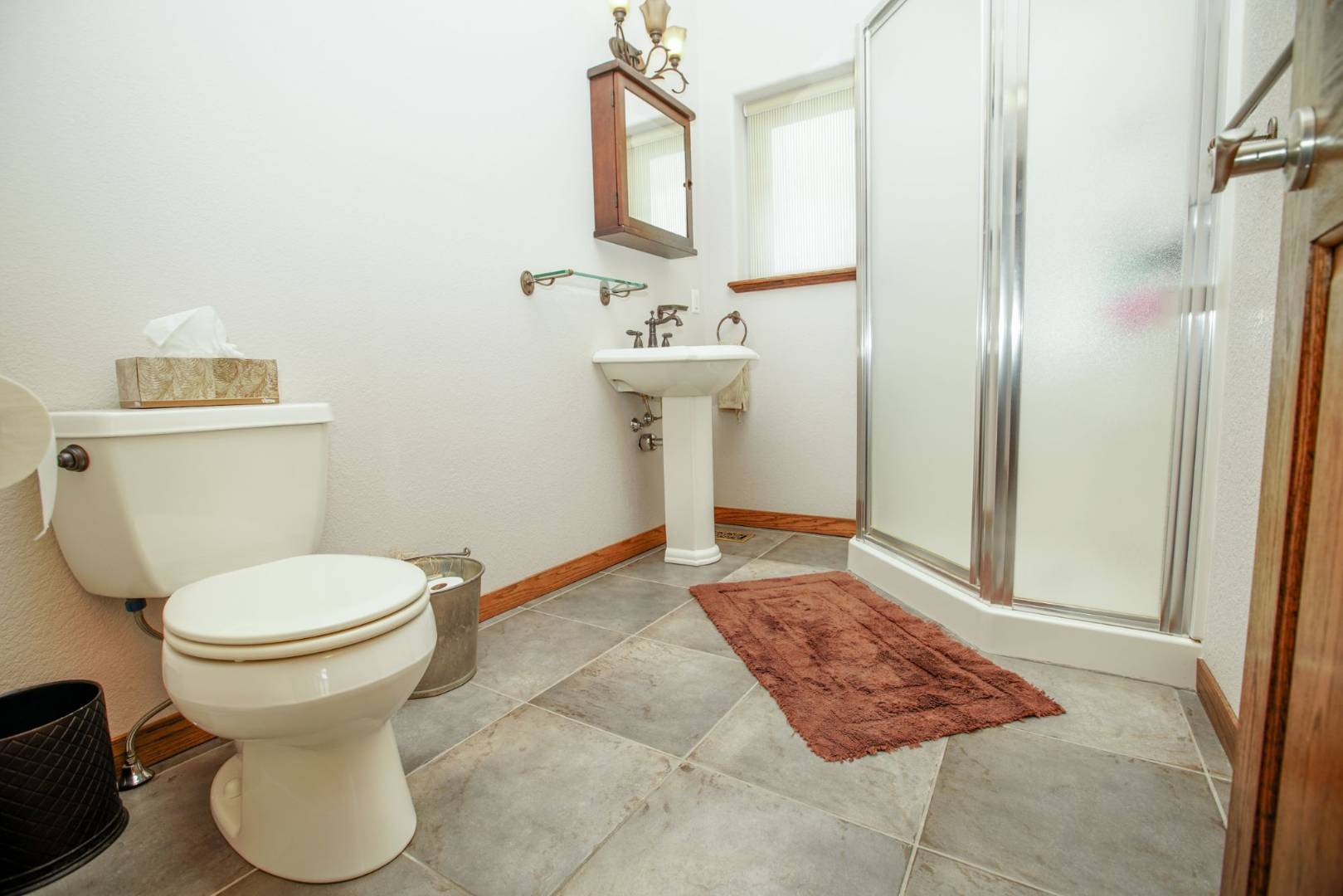 ;
;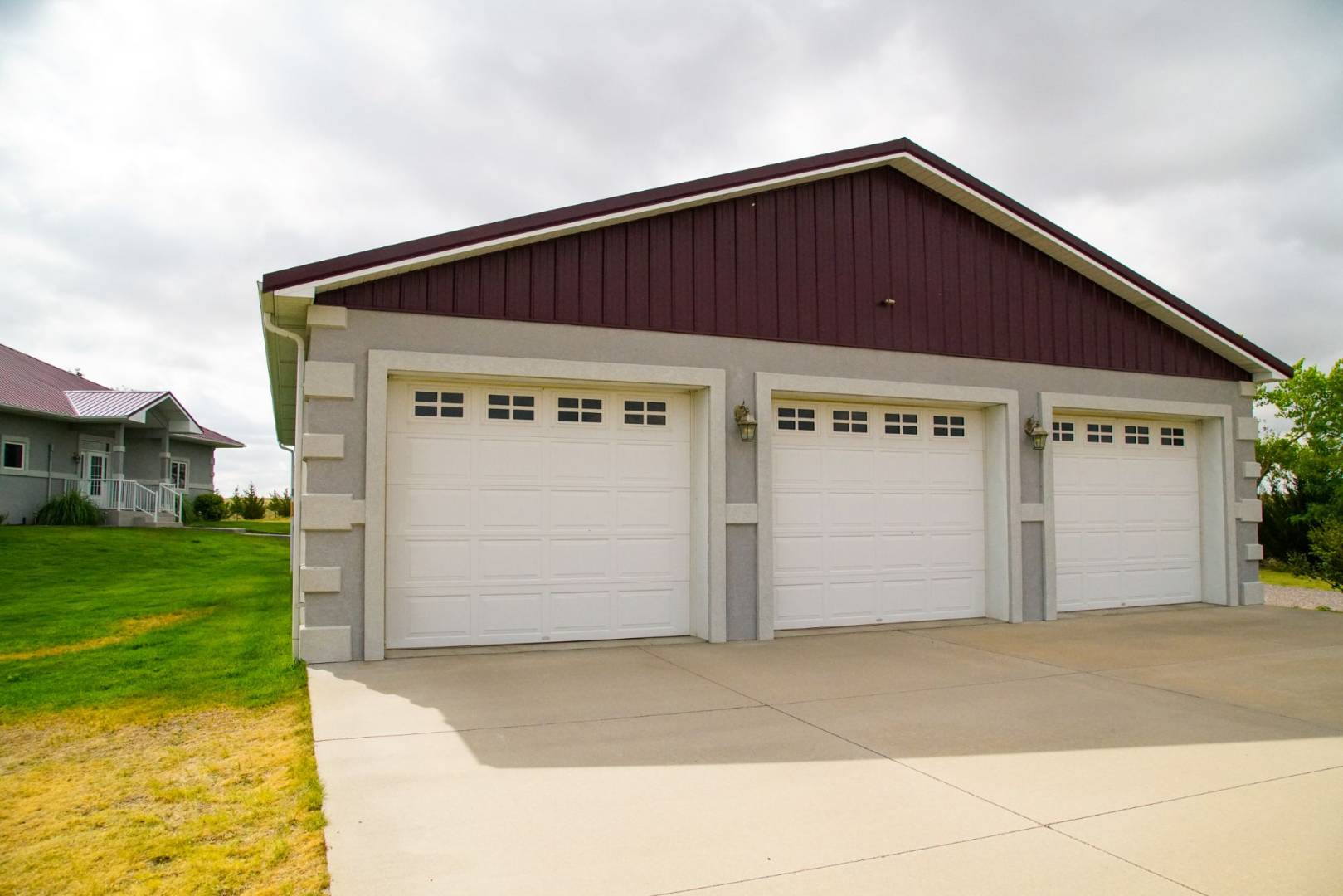 ;
;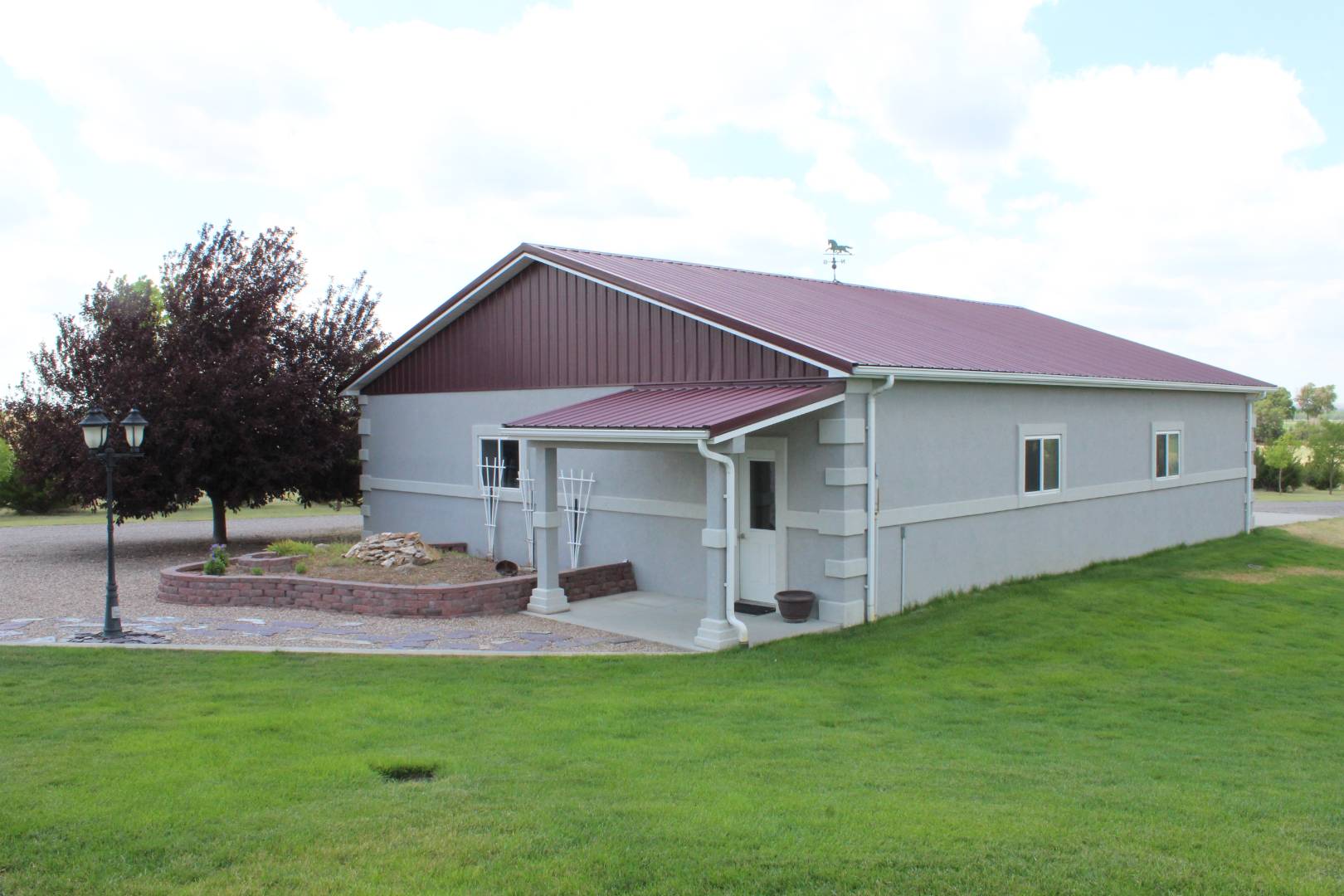 ;
;